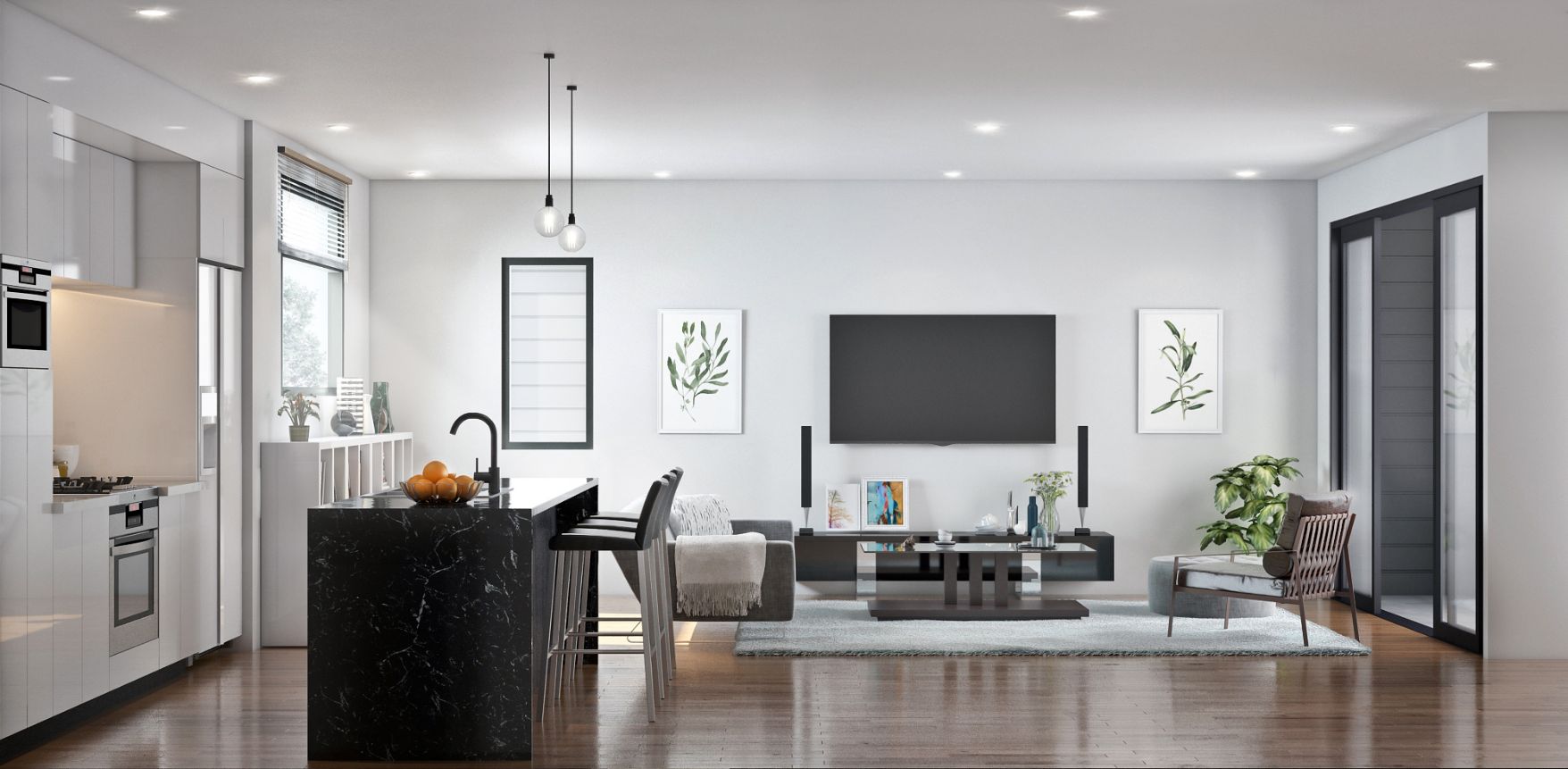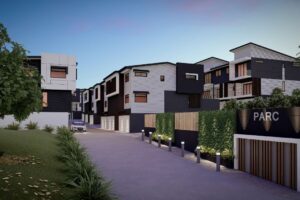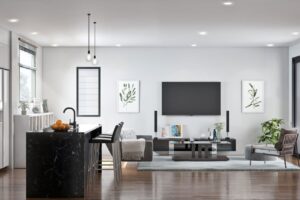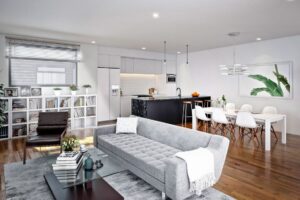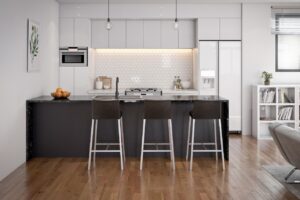Four-bedroom Residential Townlouses
The 23 residential townhouses have been split across four separate buildings to provide a reduction in building bulk by grouping no more than seven townhouses together. This provides both increased privacy and residential amenity and the separation between buildings enables an internal loop road to access individual garages. The development has been sited and adopted incorporating design measures such as privacy screening, sun shading devices and high windowsills to reduce negative impacts on neighbouring properties.
The incorporation of deep planting along the side boundaries ensures a balance between the building and natural features is enhanced and a human scale street environment is achieved. Significant communal and private open spaces have been incorporated into the design to promote outdoor subtropical living. Overall, the development achieves a high level of compliance with the City Plan 2014 and contributes to the character of the Herston locality.
Schools in close proximity include Calamvale Community College, Stretton State College, Calamvale Special School, Wisdom College Primary, St Stephen’s Catholic School and Algester State Primary School.
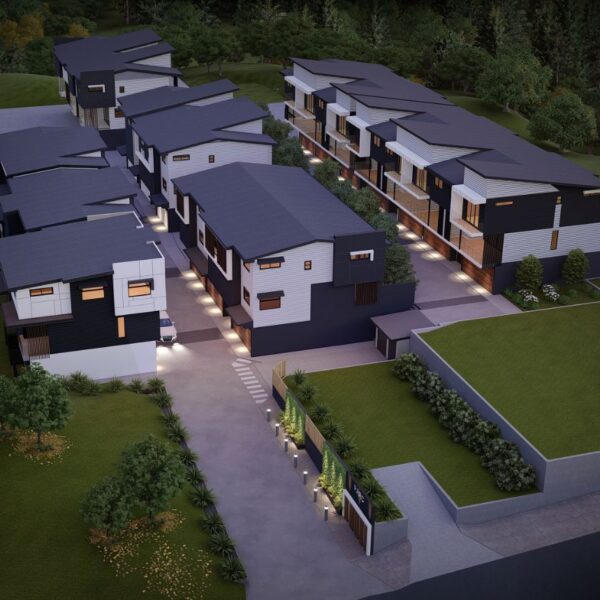
SOLD OUT
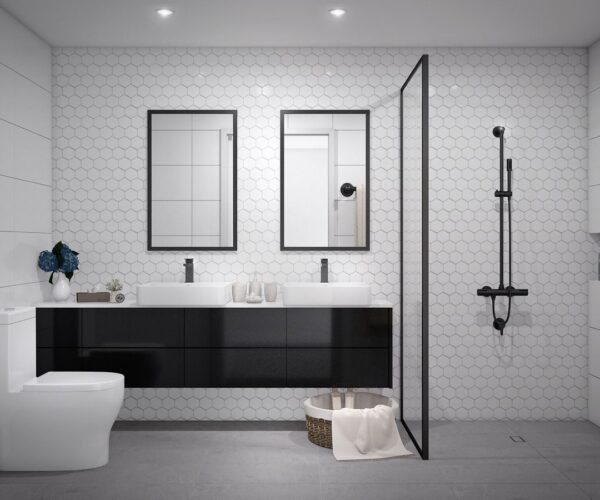
It is proposed that multiple dwellings will be established on lot 4 consisting of 23 residential townhouses. This development will consist of:
- A total of 23 four-bedroom residential townhouses across four separate buildings
- Building A is located along the eastern boundary and contains six dwelling units
- Building B is located internally to the site and contains seven dwelling units
- Building C is located along the southern boundary and contains three dwelling units
- Building D is located along the western boundary and contains seven dwelling units
- A building height of generally two storeys with a third storey component in Building A
- A well-articulated and composite architectural form built on the principles of subtropical design, high aesthetic standards and visual appeal contributing to a vibrant, high quality public domain and streetscape through active frontages
- A private open space for each unit that is practical and meets the needs of residents
- An internal loop road providing vehicular access from Fleming Road to all townhouses
- Access off Fleming Road for service vehicles and refuse collection

