AGED CARE CENTRE
Cleveland
Care for the local elderly in the community
The centre responds to the local demand for aged care and provides this for the geographical gap between the central areas of the city to the northern suburbs.
Maintaining the social fabric of the community
Seniors in the Herston community will not need to leave the community to obtain aged care.
Model of care
The design utilises the small house model rather than an institutional model of care to promote empowerment and wellbeing of the residents.
Employment
Care providers, staff and nurses can work closer to their home in the suburb rather than traveling to the city centre or to the outskirts of the metro region.
Medical and educational precinct links
There are potential opportunities for connecting with the Royal Brisbane Hospital, QUT School of Nursing at Kelvin Grove and the UQ Medical School for training and networking.
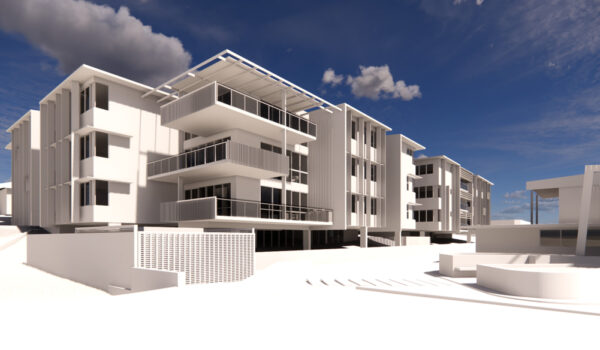
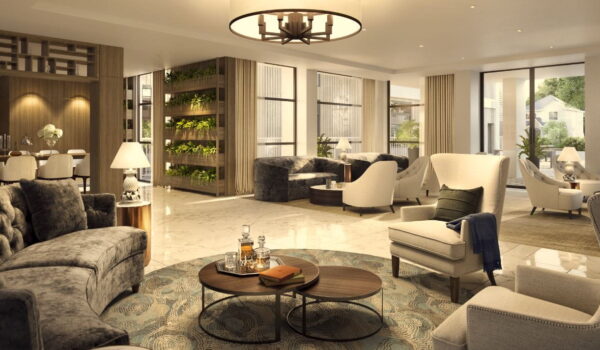
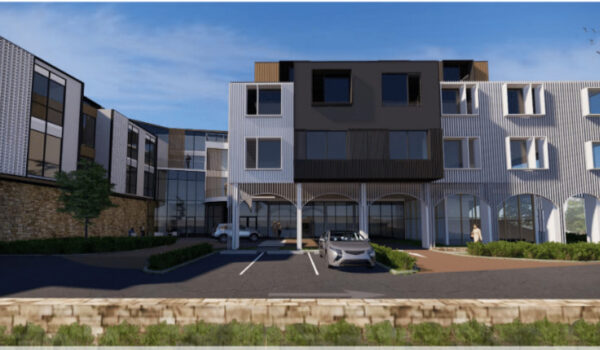
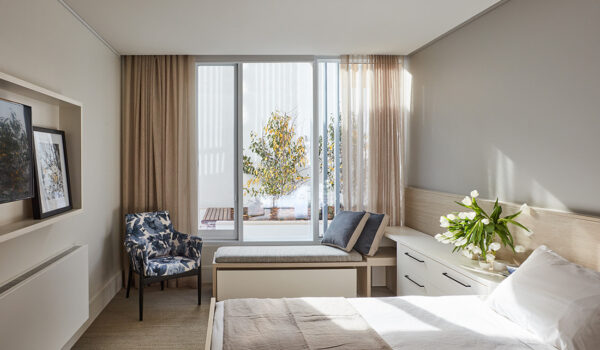
AGED CARE CENTRE
Herston
The location of the aged care centre connects easily with local health, education, markets and parks.
- The ground level of the aged care centre invites residents to work, rest and play.
- Residents can decide the level of invitation into the aged care centre, to increase privacy.
- The aged care centre offers the opportunity to connect with neighbours in meaningful ways through cooking, work, play, exercise and different activities.
The design of aged care developments is by the designer team who has won numerous international awards for their work in the sector. Their involvement will ensure that the proposed development is well-designed and high-quality.
The proposed development is intended to cater for a mix of care needs including low, high and end-of-life care. This will ensure that residents can ‘age in place and do not have to move to a different facility as their care needs change over time. The design of the residential care facility is based on the concept of individual domestic scale ‘houses’, with a care companion dedicated to each house to provide continuous supported care ranging from help with daily tasks, cooking, cleaning and personal care to 24-hour nursing care.
A total of 16 individual ‘houses’ are proposed within the buildings. Each house will accommodate 8–10 residents and comprise communal living areas and outdoor balconies. These spaces have been specifically designed with the care needs of future residents in mind and are set around a series of large, landscaped courtyards. These spaces will accommodate communal recreational facilities and subtropical planting.
Significant communal facilities provided throughout the development include a café, spa, salon, theatre and function spaces for different activities.
AGED CARE CENTRE
Logan Central
Logan Centre Project is a development comprises 90 aged care rooms in a three storey building. It contains a large communal garden is also proposed on the building rooftop. The building has been designed to ‘step down’ along Mayes Avenue to follow the topography of the site.
The development has been designed to appear as a series of smaller scale buildings when viewed from the street frontage and adjoining properties. The internal layout of the building has been designed to promote and allow for social interaction between the building residents. Three different types of bedrooms are also proposed within the house groups to ensure that a mix of options are available to suit a wide variety of housing and caring needs.
The development is proposed in direct response to an identified need for additional aged care beds in Logan Central. Accordingly, the proposed development will assist with meeting this need.
The design of the residential care facility is based on the concept of individual domestic scale ‘houses’. Each ‘house’ will accommodate approximately nine residents, and comprises a kitchen, shared living areas, communal spaces and an outdoor balcony area of approximately 28m2 in size. These spaces have been specifically designed with the care needs of future residents in mind.
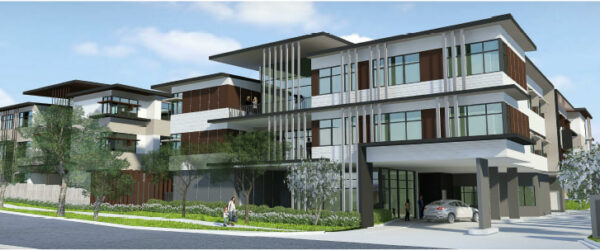
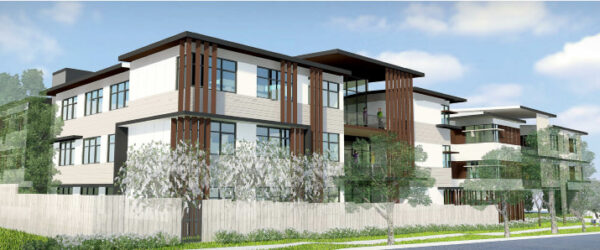
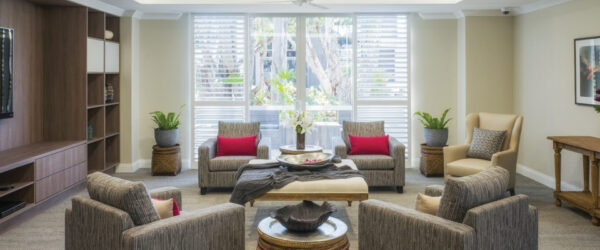
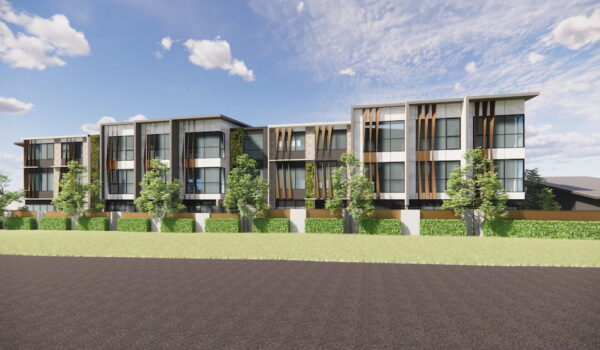
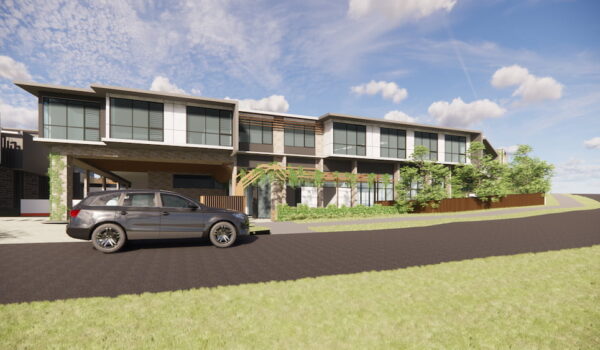
AGED CARE CENTRE
Stafford
The proposed development includes a residential care facility with 100 aged care beds providing a mix of low, high and end-of-life care. This will allow residents to ‘age in place as their care needs change over time.
The design of the residential care facility is based on the concept of individual domestic scale ‘houses’, with a care companion dedicated to each house to provide continuous supported care ranging from help with daily tasks, cooking, cleaning and personal care to 24-hour nursing care.
Each unit will accommodate 7–10 residents, and comprise a kitchen, laundry, living areas and an outdoor terrace area (ranging between 31 m2 and 37 m2 in size). These spaces have been specifically designed with the care needs of future residents in mind.
The residential care houses are arranged around a large, landscaped garden including a central courtyard, terraced verticals and greenery to lower ground and vertical courtyards. The proposal provides outdoor communal spaces including
- Ground level: outdoor space within multiple garden areas and outdoor seating
- Level 2: outdoor space in rooftop gardens
- Level 3: outdoor space within rooftop gardens and barbeque areas

